WWII Concrete Barge Houseboat Renovation #3
Keeping eye on the details
Read Episode #1, Episode #2 and Episode #4
After torturing weeks of stripping down our WW2 concrete warship we were wondering what the hell we have started. However, after removing over 15.000 kilo of rubble, endless cleaning, and covering up the toxic bitumen coating, things were looking brighter. It’s time to really start building our dream houseboat.
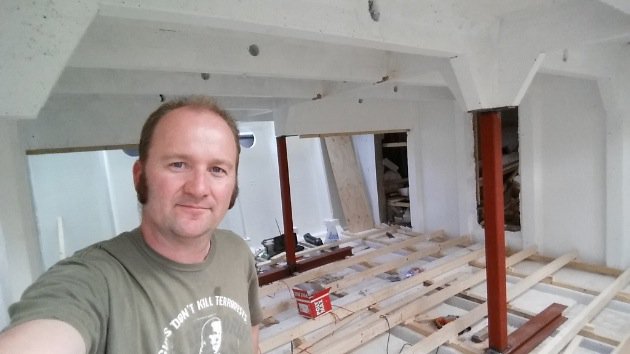
Above: The concrete ceiling has to be supported with steel pillars after large parts of the concrete beams have been sawn away.
We’re thrilled that the dark and low lower floor is transformed into a luminous space with enough height to walk without bumping our heads. But that does not mean we don’t appreciate the original details that are still visible. The challenge is to blend these elements into the design of our houseboat.
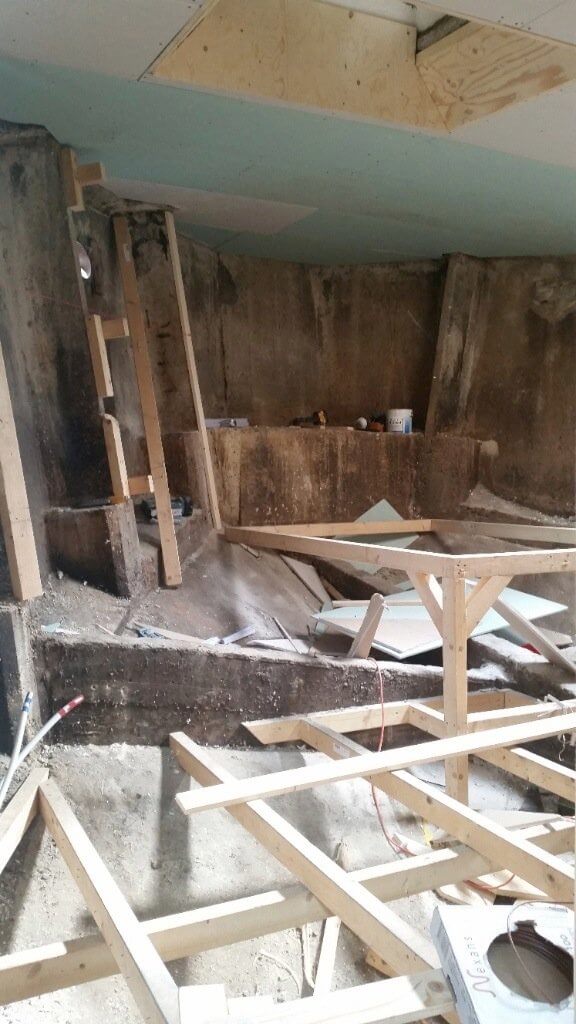
Above: The bow of the ship still needs quite some attention. This will be a multifunctional study/guestroom.
The beauty of rawness
A simple solution to create nice and tidy rooms would be plastering all the walls and ceilings. However, that way we would really kill the soul of our concrete war vessel. A vessel with a history that deserves to be conserved and shown. I mean, it’s pretty amazing that this barge was built 72 years ago with only one purpose: transporting diesel from England to the European mainland to keep the allied war machine going and ultimately defeat the Germans. It’s an honour for us to possess such a boat and we’re happy to share her history with other people. Therefore we have decided to preserve as much as original details as possible and really show her raw beauty.
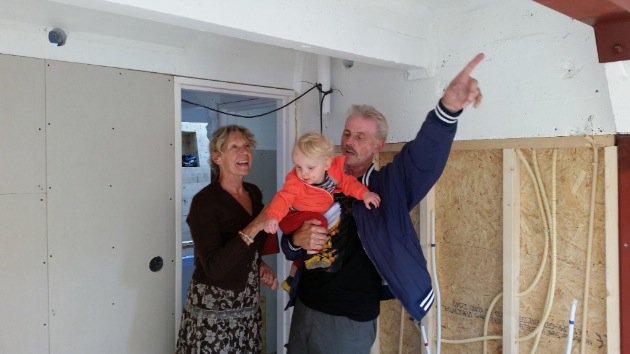
Above: Our son Louie is showing his bedroom to his grandparents.
Overpowered enforcement
One of the most striking details of this ship is the incredible reinforcement that is used. On the other hand, when you realize that complete tanks were loaded on top of these barges, you want to be sure that they don’t fall through the ceiling. Another good thing about this over dimensioned construction is that the boat will probably be floating and housing people for another 100 years without any problems. Not bad for a vessel that was designed to be used only once. Enough reason for us to cut away the concrete in the isle, and show these 32 mm thick first class steel reinforcement.
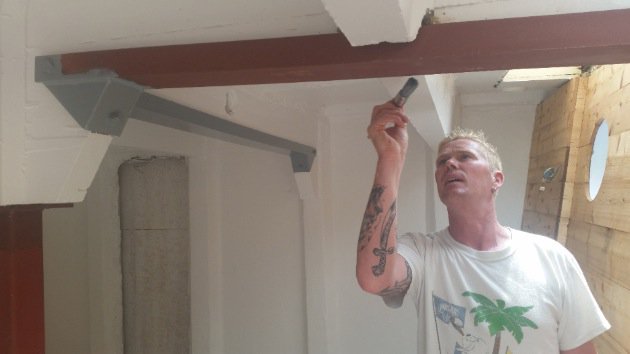
Above: There's no better painter then my good friend Bart, a true skipper with a perfect eye for detail.
Fuel pipes in the bedroom
And what to think of the steel pipes sticking though the ceiling, used to pump diesel in and out of the hull? Pretty cool, so we keep them as well. Not very delicate to have a fuel pump system in your bedroom, but it’s unique for sure.
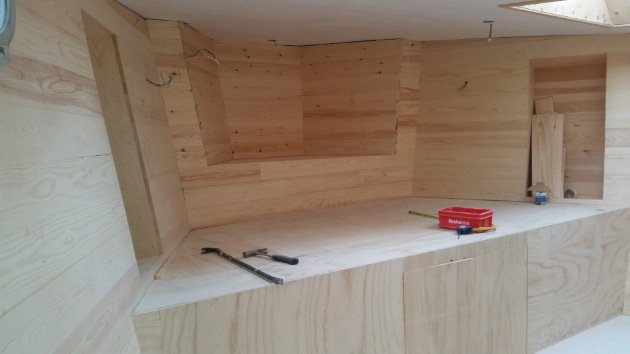
Above: What a difference a good carpenter makes! The bow is now one of the most amazing spaces in the whole boat.
And not in the least we like the manholes that are located in every compartment of the lower deck. These once were the only ways to get a person into the ship. What a darkness it must have been, working in the belly of this 200.000 kilo floating fuel tank. Especially if you realize that these men in ’43 knew very well that their comrades on the front were fighting day in, day out and there was no time to lose. Quite a contradiction with the future purpose of this space: a peaceful bedroom in the once occupied city of Amsterdam.
Cathedral of steel and concrete
The darkness has gone, and light is shining through the fresh portholes. Meanwhile the concrete structure is severely weakened because we cut away quite a lot of the supporting beams. To compensate this loss in strength we place steel pillars to support the roof. The result is actually quite impressive, resembling a cathedral like space, made of steel and concrete. An industrial look, but with the right finishing of wood and navy paint it will turn out just fine. In the meantime the bathroom and kids room are built and our dream houseboat is getting real shape.
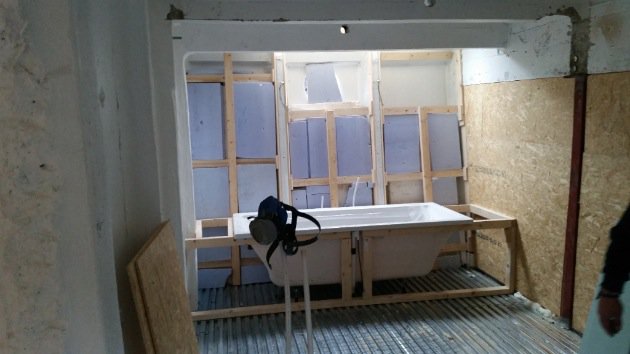
Above: Now that the bath is installed, we start to see the human side of our boat.
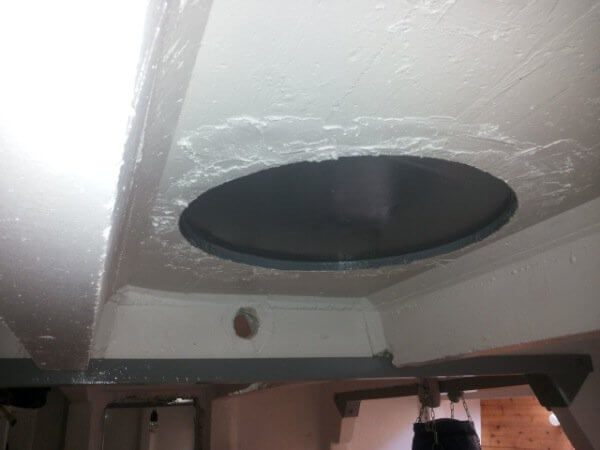
Above: Detail of the original manhole in the ceiling.
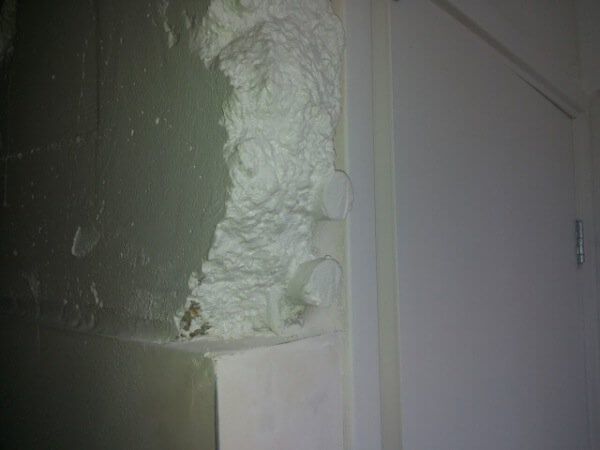
Above: Detail of the incredible thick reinforcement in the concrete beams that support the roof.
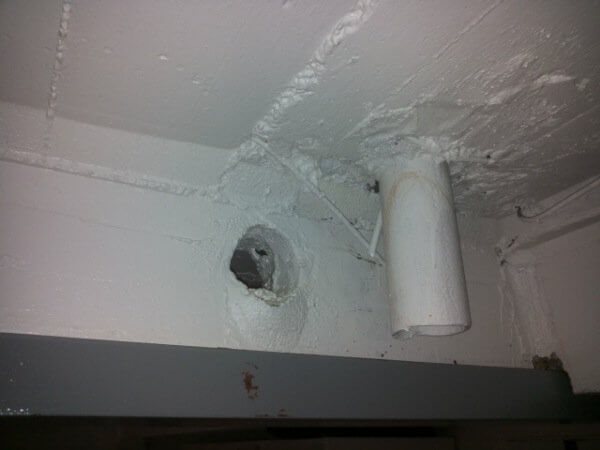
Above: Detail of the fuel pipes that stick through the ceiling.
Look forward to share the finishing of the lower floor in the next episode? Read it here.
