WWII Concrete Barge Houseboat Renovation #4
The finishing touch on the lower floor
Read Episode 1, Episode 2 and Episode 3
Probably the most rewarding part of a renovation is the finishing touch: the building pit is transformed into a true house. Or - in our case - half a house since we have chosen to renovate the lower floor first. The floor heating is connected, the bathroom is finished in hamam style and the bedrooms are just what we hoped they would be: a relaxing place with lots of light and lots of wood.
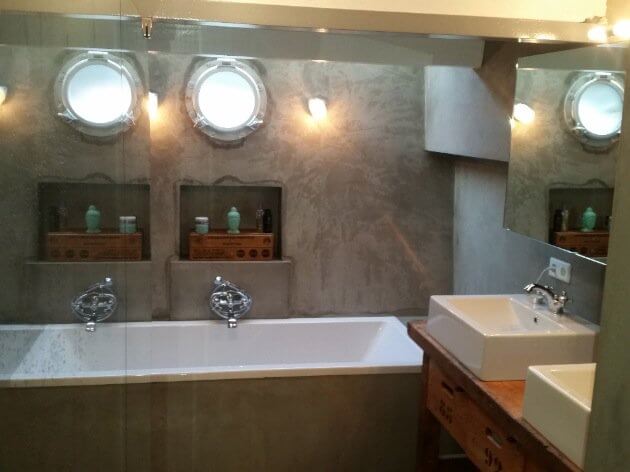
Above: The bathroom got a rugged concrete look finishing, with wooden highlights.
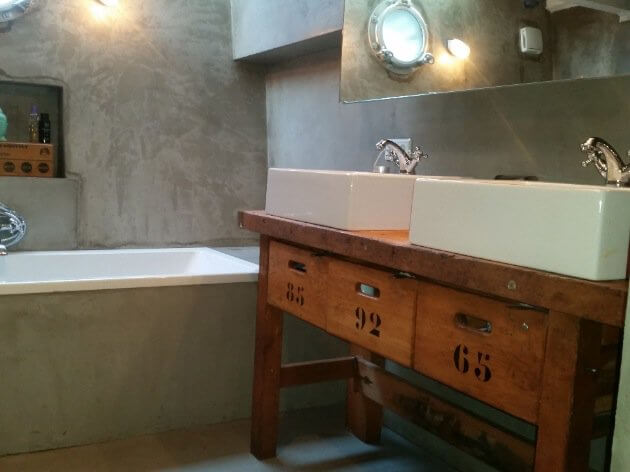
Above: The sinks are placed on an old workbench from a carpenter school.
One of the key elements of our dream houseboat is the naval atmosphere, even though it’s not a classic steel ship but a concrete barge. For those who missed the previous episodes: we’re talking about a WWII concrete war vessel, built in 1943 and used to transport fuel and ammunition from England to the Western front. A ship with quite a history, and we’re proud to preserve it.
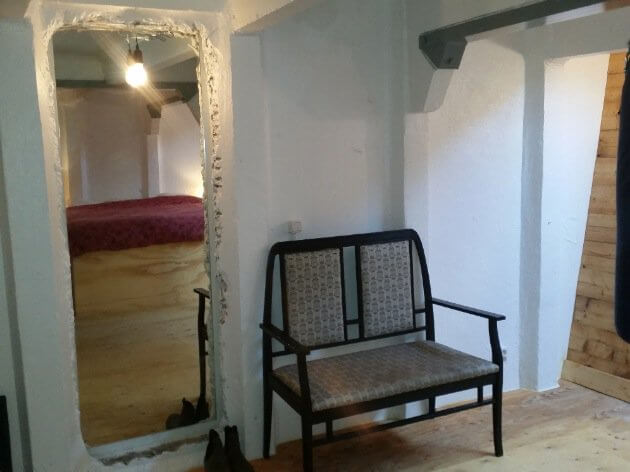
Above: We decided to keep the rough concrete look and show the original structure as much as possible.
The power of portholes
A great way to achieve this naval atmosphere is to use classic portholes, purchased at the amazing porthole shop www.patrijspoorten.nl. Especially in the bathroom the result is astonishing. The rough grey hamam style plasterwork gets a gentle look thanks to the incoming light through the porthole. Another detail to give the industrial look a friendly touch is to use an old workbench as bathroom furniture, treated with boiled linseed oil. The other rooms have at least one porthole to get enough daylight. It’s quite an investment, but we think it really makes the difference. Especially when you treat the wooden walls and floors with the same linseed oil: it really gives a boost to the wood.
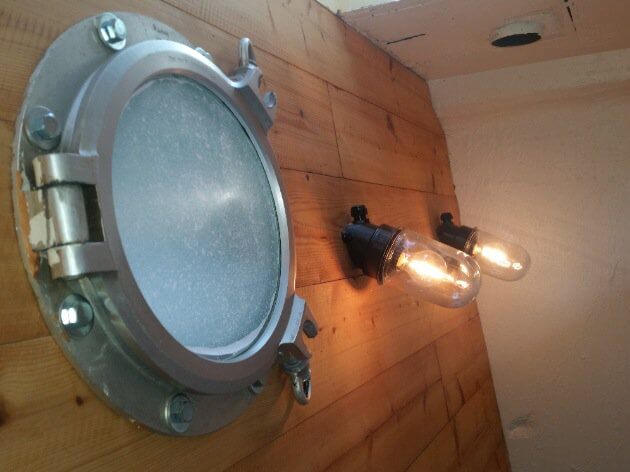
Above: Portholes are a great way to refer to the naval history of this vessel and bring extra light into the lower floor.
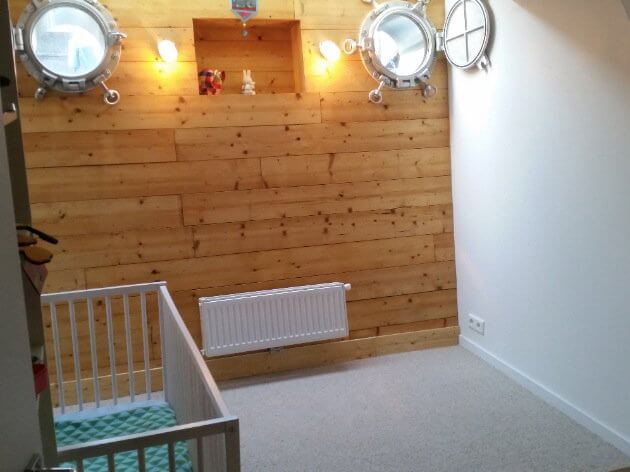
Above: Simply treat all the wood with boiled linseed oil for a deep and warm atmosphere.
Bigger is better
Owning an houseboat in Amsterdam usually means you are struggling with space. We’re in the fortunate position that the rooms on the lower floor of our floating home are quite spacious for Amsterdam standards: a 25 sqm master bedroom, 9 sqm bathroom and a comfortably wide isle along all the rooms. This enables us to make some nice decisions when it comes to size, after all bigger is better when it comes to beds and baths. The bed it simply made of plywood, the same material used for the floor, resulting in a calm and natural ambiance. Again, all this wood is rubbed in with linseed oil for a deeper colour.
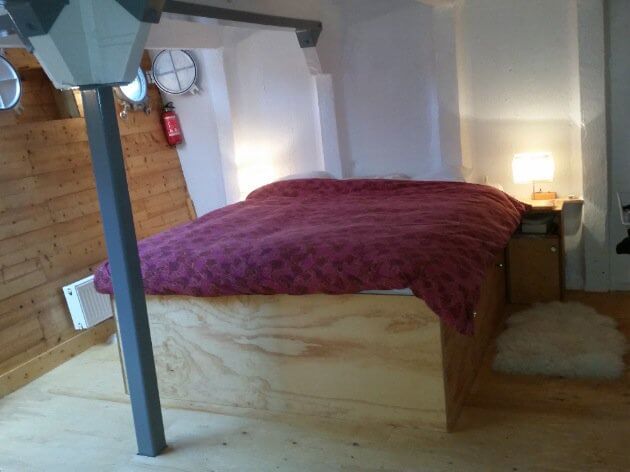
Above: If you have the space, use it!
And we’re only half way...
After months of hard work you’d say we’re there. The truth is quite the opposite. In order to make this houseboat the ultimate dream houseboat, we will tear the top floor down as well en built something completely new. So get ready for some drastic changes above water level in the future blogs about this complete houseboat make over!
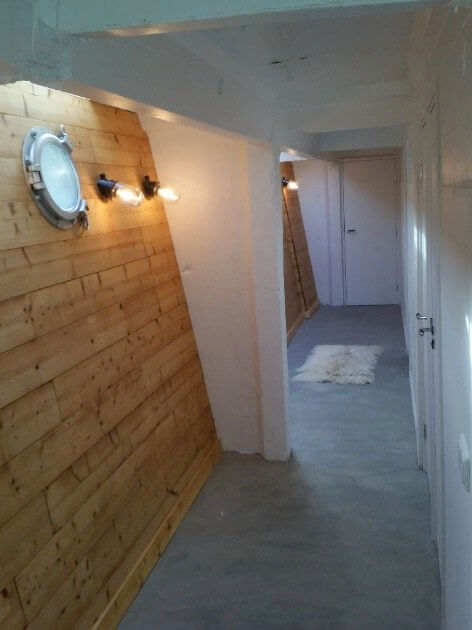
Above: The lower floor is finished, but we still have a long way to go.
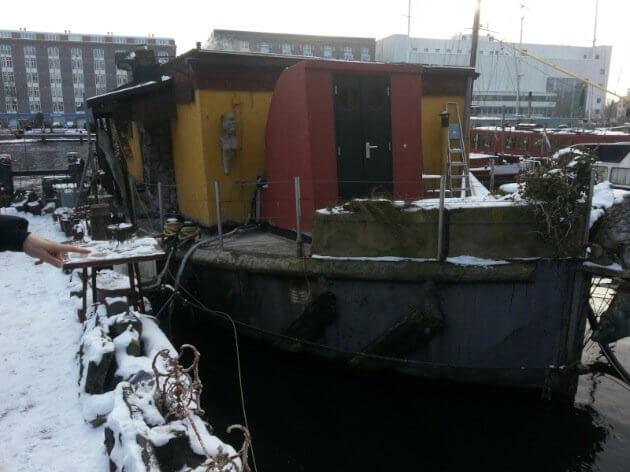
Above: In the next episode we'll do a complete overhaul of the upper deck.
